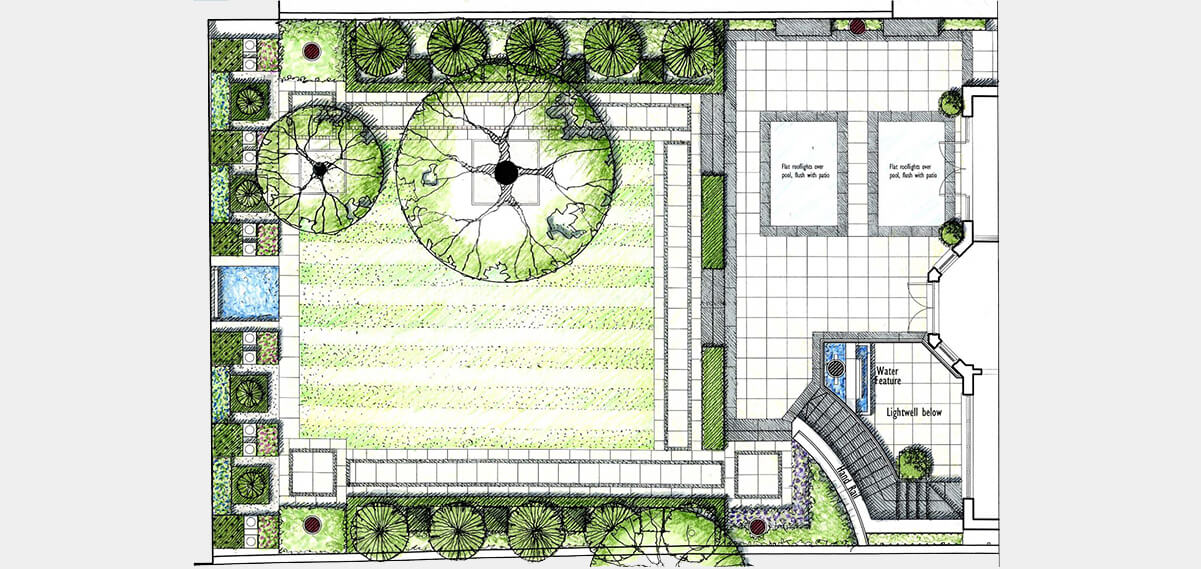We were approached to design and build the front and rear gardens for this new build property that had been designed by Woolf Architects in a Classical style. We designed the gardens to reflect the formal grandeur of the new and imposing building whilst still maintaining a contemporary feel. Only the highest quality materials were used throughout. We took inspiration from the strong lines of the surrounding architecture and conceived a complementary geometric scheme.
Client : Earl Crown
Architect & Interior Designer : Woolf Architects & Argent Design
Landscape Designer : Bartholomew Landscaping
Construction and Project Management : Bartholomew Landscaping
01
In the front garden, the driveway was created with a granite sett and black limestone banding detail, which has been laid in a strong geometric pattern. In order to accommodate as many parking spaces as possible a hidden car lift has been located which is accessed via the lower ground floor of the property.
The rear garden had to provide for entertaining on a grand scale: a beautiful porcelain patio banded in dark grey granite is large enough and grand enough for any occasion. Much of the garden has been built over a fabulous basement swimming pool and gymnasium that are accessed via an elegant curved staircase and lightwell with a water feature located to make the space more inviting. The end of the garden is dominated by the high wall of the neighbouring property. To reduce its impact, pairs of Haddonstone columns and a dramatic cascading copper water feature have been positioned to complement the striking red brick arches. Beautiful specimen trees and formal yew columns have been carefully positioned behind the stone columns to emphasise the geometry. Elegant sculptures have been placed in key locations to provide additional focal points when viewed from the house and the pathways.
02

Inspiration was taken from the surrounding architecture to conceive a complementary geometric scheme
03
The existing boundary walls were rendered to a smooth finish; painted in a pale colour to maximise light reflection. Bespoke trellis panels with inset mirrors and frosted glass have been used to provide a more intimate feel adjacent to the main patio.
The planting provides year-round interest. Dense evergreen hedging is used on the road frontage providing privacy while, at the rear, clipped box hedges frame flowering borders and seasonal bedding. Spectacular mature magnolias, topiary yews and pencil cypress were sourced from Europe’s finest nurseries and carefully located to enhance the structure of the garden. In turn, evergreen and herbaceous planting in strong geometric lines provide contrasting foliage texture and flower.
A controllable lighting system was installed to enhance the overall effect and create varying lighting moods for the water features, sculptures and generally throughout the garden.