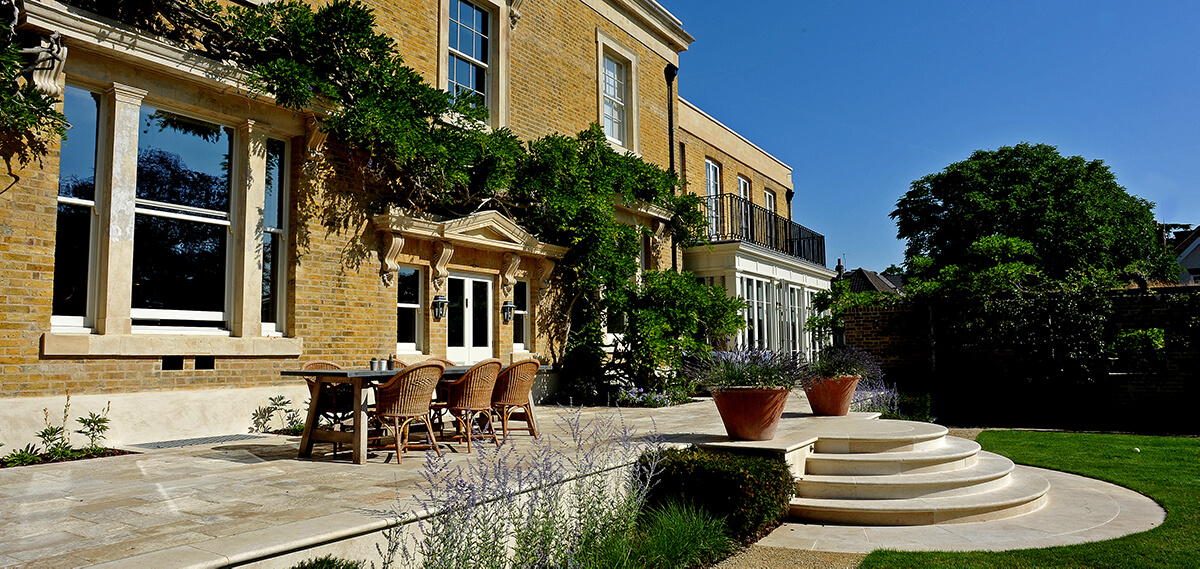We were initially approached to prepare design ideas for the gardens on this substantial refurbishment and extension of a private residential property in Wimbledon. The works being undertaken were extensive and the Architects designed a scheme for the building that included major works to the main house, an extension to the rear and a new-build pool house with associated link building and separate guest house at the end of the garden. We were appointed as Landscape Architects and garden designers to work closely with the Clients and Architects Studio Indigo. Our brief was to create a unified garden that reflected the grandeur of the Georgian architecture but also complemented its newly proposed contemporary features and linked all of the elements seamlessly.
Architect & Interior Designer : Studio Indigo
Landscape Designer : Bartholomew Landscaping
Construction and Project Management : Bartholomew Landscaping
Main Contractor : Seacon Ltd
01
As part of the service, we provided the clients with a complete package of tender drawings and our construction team were invited to price for the installation of the works. We were delighted that we were successful and the project was awarded to our team of skilled craftsmen, foremen and project managers to start work immediately and to bring the project to life.
The property had been separated in the past and what was once a coach house had a separate walled garden. Even though the two properties were now integrated into one we decided that the old wall should be retained and enhanced with additional details, feature gateways and windows that linked the two sides of the gardens. A careful survey also concluded that there were significant trees and two magnificent wisterias that should be retained at all costs and that there were a number of very nice features that should be incorporated into the gardens.
The lawn of the main garden was reconfigured to create a formal vista from the main house with a beautiful semi-circular staircase centred on the axis down to a beautiful patio at the end of the garden. All of the patios in the rear garden were laid with antique limestone and the bespoke steps and copings were manufactured from new stone laid to complement the beautiful patina of the old stone.
02

Rear garden patio laid with antique limestone
03
The front garden was treated very sympathetically and laid out with a formal drive-in and drive-out driveway surfaced in natural stone setts and banding. The drive linked to a separate parking area and the refurbished garage. The front gates and railings were completely restored and an automated system was added for convenience and security.
Planting was carefully selected to ensure that the gardens had all year round interest and mature specimens were selected from all over Europe and planted to ensure that the gardens had a mature feel from the day that the project was completed.
The whole scheme is enhanced by a state of the art lighting scheme that brings the gardens to life at night.
Our clients were delighted with the end product and it was a pleasure working with them to create a wonderful garden that can be enjoyed by all of the family.